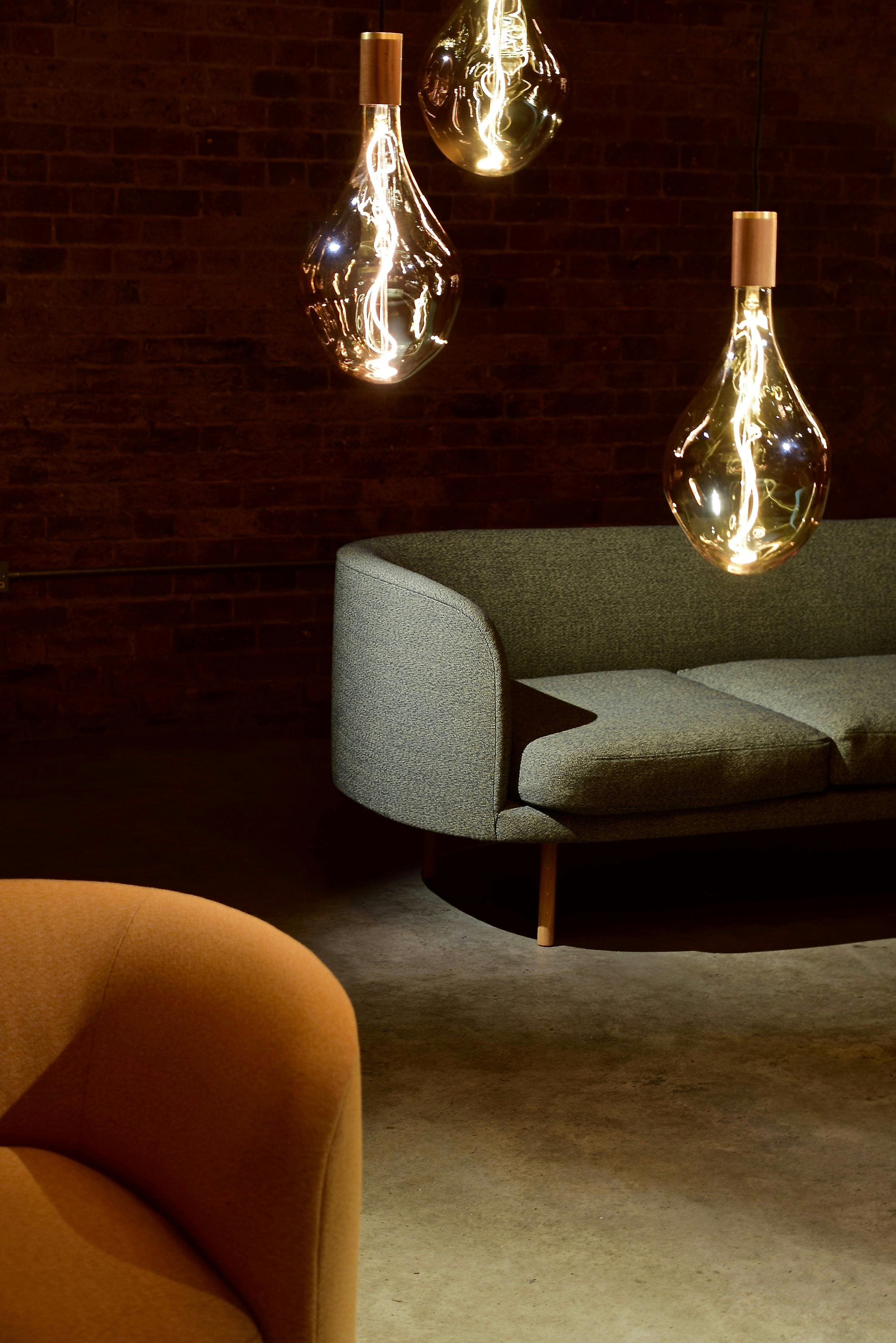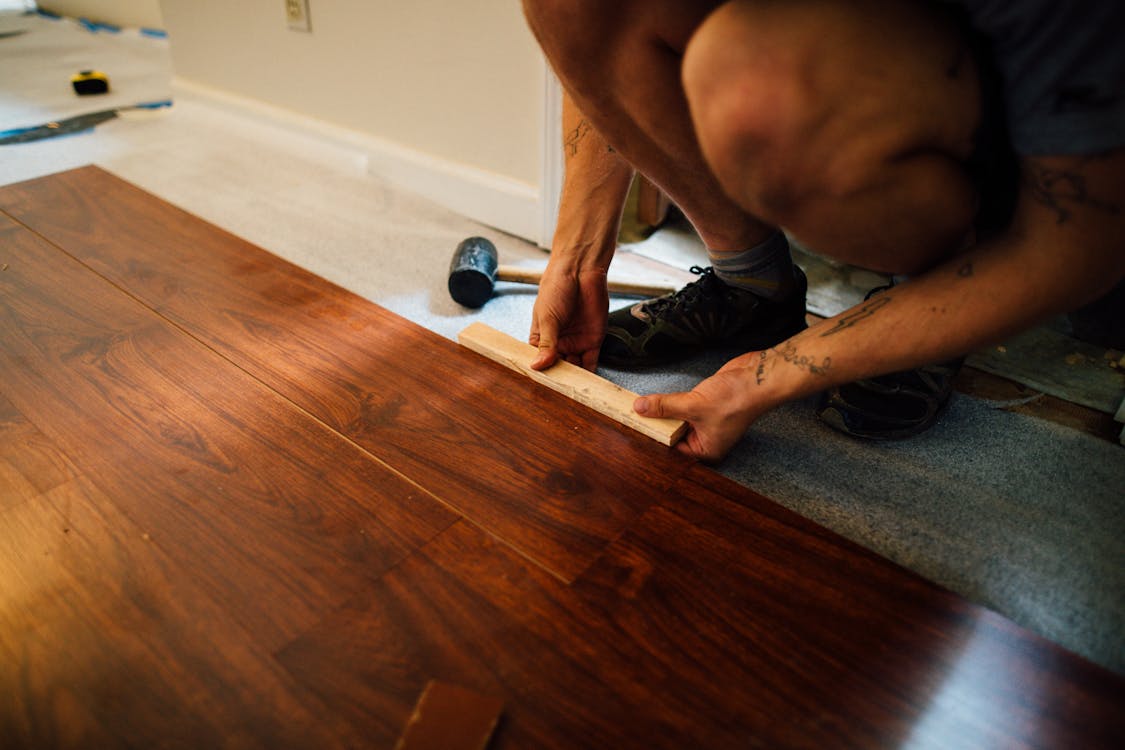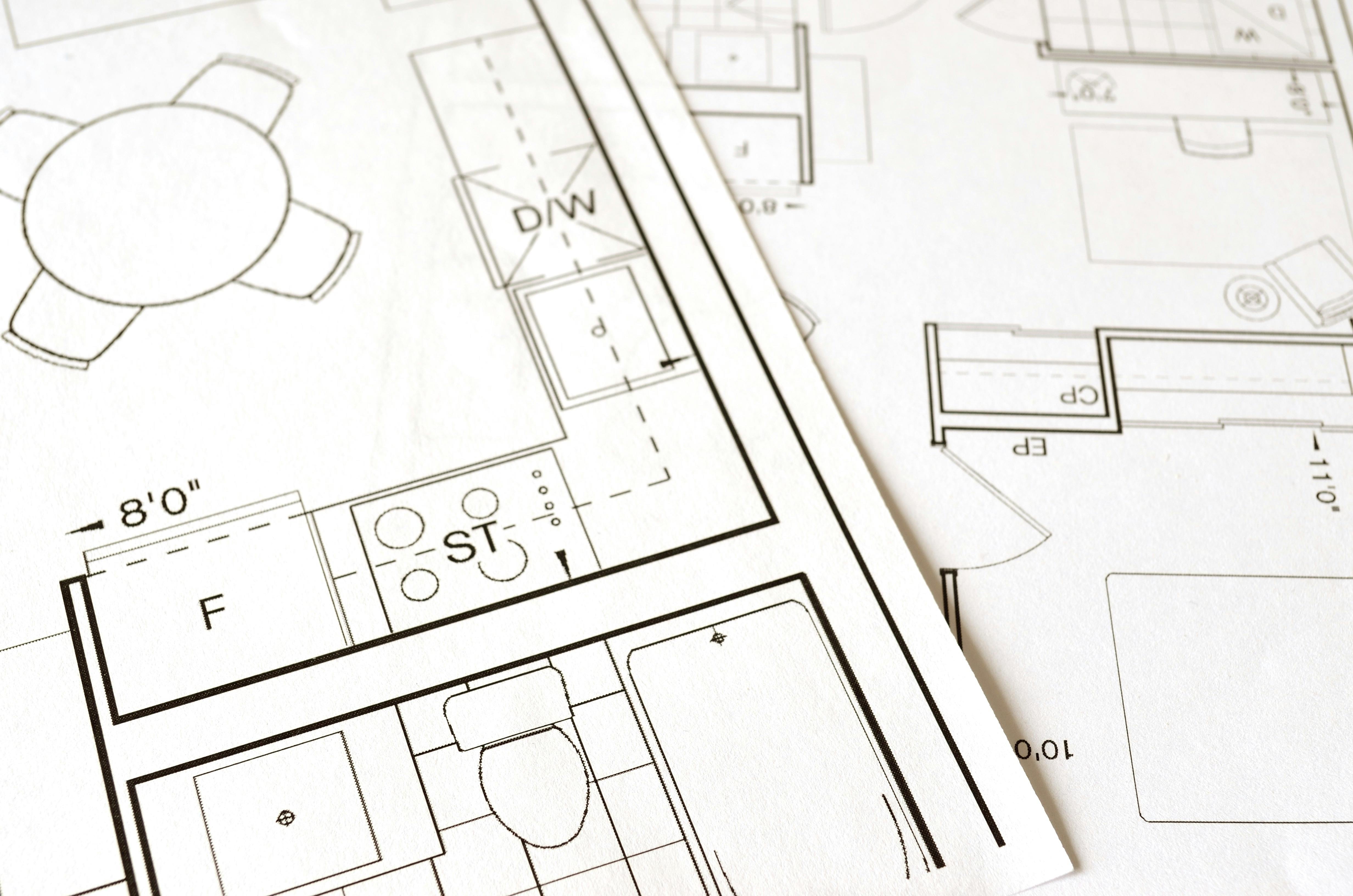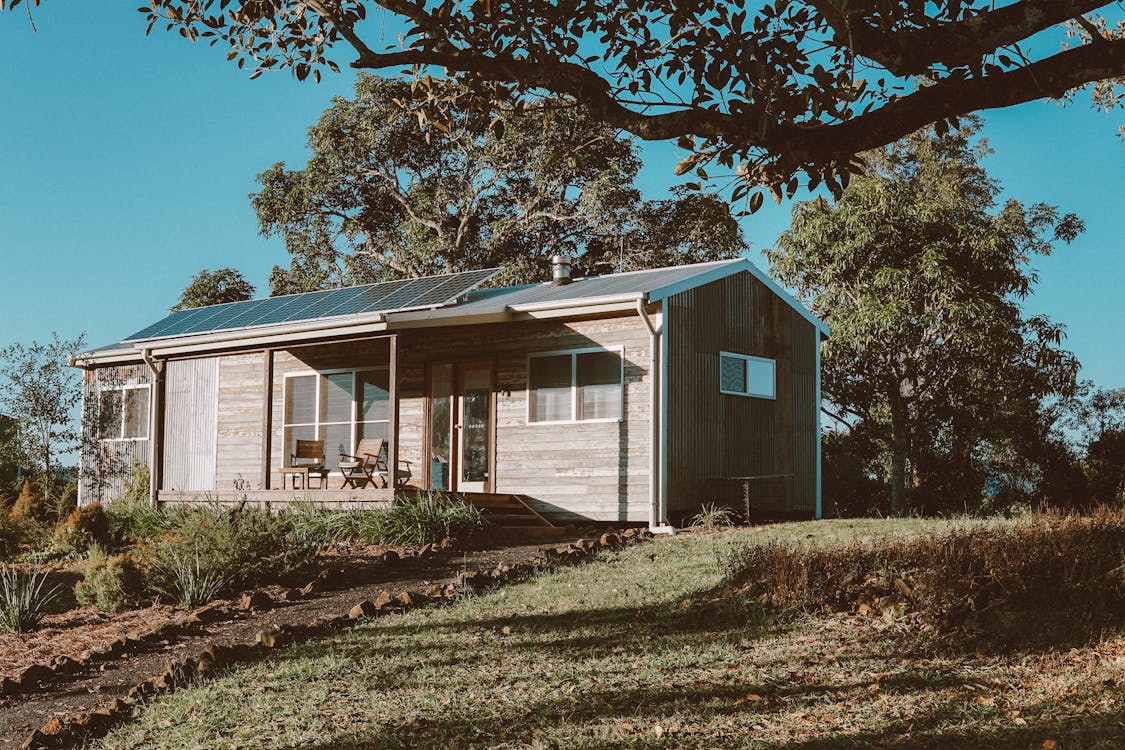I set out to design a small home that honors the classic Bahay Kubo while embracing modern ideas. The result is a two-story house with a total area of 49 square meters that respects our cultural heritage and meets today’s need for functionality and style.
A Modern Take on the Bahay Kubo: A Tiny House Inspired by the Humble Kubo
Transforming a Shipping Container into Resort Cabins
We were commissioned to design a resort cabin using a shipping container. Our initial plan was to convert the container into two cabins, each with a deck and a roof deck. Each cabin included a queen bed, a small living area, a kitchen, and a bathroom. The outdoor covered deck featured a dining and living area with access to the roof deck, which had extra seating and a barbecue station.
After reviewing the initial cost, the client requested a revision to remove the roof deck.
Tiny House Design - 42 Sqm Open Floor Plan
Are you searching for an efficient and elegant design for a tiny house on 60 square meters of land? Our most recent design for a tiny house optimally provides the needed features for functionality along with beauty by incorporating smart design techniques that enhance the value of every square meter.
Tiny House Layout Overview.
This design for a tiny house contains two bedrooms, one bathroom, an open plan living, dining, and kitchen area, and an auxiliary kitchen at the back.
Creative House Design for A Deep and Narrow Lot
Modern Duplex Design: Spacious Living for the Family
As an architect, I'm constantly striving to design homes that seamlessly blend contemporary aesthetics with functional living spaces. This two-story duplex exemplifies that philosophy, offering a spacious and well-appointed environment for families.
Exploring the Intriguing World of Modern Tiny Houses: Leveraging AI's Potential
Tiny houses have always piqued my interest due to their clever use of space and ability to provide all necessary amenities in a compact design. The allure of these small houses, combined with my appreciation for modern and eccentric architecture, inspired me to embark on a journey to design one-of-a-kind houses. While most online examples of tiny houses are traditional or minimalist in style, I sought inspiration from cutting-edge AI technologies to create unique modern tiny house designs. In this blog post, I'll talk about my experience with Stable Diffusion and Wombo Dream, two incredible AI tools, and show off the stunning results they produced.
The Appeal of Tiny Houses
Tiny houses have an inherently appealing quality. Their innovative designs call into question the notion that living spaces must be large in order to be comfortable. Instead, they encourage ingenuity and resourcefulness while maximizing every square foot to provide functional and efficient living spaces. The appeal for me is in the way these small homes manage to create a sense of coziness and contentment while still providing all of the necessary amenities. Tiny houses embody the art of space optimization, from cozy lofts to multi-purpose furniture.
Cost-Saving Tips for Building Your Dream Home
Building a new home is a significant investment and an exciting time in one's life, but it can also be expensive. The construction cost can quickly add up, making it challenging to stick to a budget. However, there are several ways to reduce the cost of house construction and make your dream home more affordable.
In this article, we will discuss various ways to reduce the cost of house construction. From limiting the floor area and the number of rooms to choosing affordable roofing materials, we will provide practical tips and advice to help you build your dream home while staying within your budget. By following these tips, you can reduce the cost of house construction and build a comfortable and cost-effective home that meets your needs and fits your budget.
Build a Single Story House
Building a single-story house has several benefits that make it an attractive option for many homeowners. One of the most significant benefits is faster construction. Single-story homes require fewer materials and less labor, which means less time to complete the construction than multi-story homes. This can be especially important for families who want to move into their new home as quickly as possible.
Another benefit of building a single-story house is faster turnover. A single-story home has no stairs to navigate, making it a more practical option for families with young children, older adults, or individuals with mobility challenges. This can make the home more accessible and comfortable for everyone who lives there, and it can also make the home more appealing to potential buyers in the future.
In addition to faster construction and turnover, single-story homes are also easier to maintain. They require fewer repairs and renovations over time, making them a cost-effective choice for families and individuals who want a comfortable and well-maintained home.
Single-story homes also provide more privacy and a greater connection to the outdoors. With a single-story home, you can enjoy outdoor living spaces, like a backyard or patio, without the distractions and noise of neighboring homes.
Building a single-story home can provide families and individuals with a comfortable and cost-effective living experience. With its faster construction, faster turnover, and ease of maintenance, a single-story home can be an attractive option for anyone looking to build a new home.
From Cost Savings to Environmental Benefits: Everything You Need to Know About Installing Solar Panels
When it comes to solar energy systems, one of the most important decisions you will have to make is whether to use an off-grid, grid-tie, or hybrid solar inverter. Each system has its advantages and benefits, as well as its strengths and weaknesses. This article will explore the differences between off-grid, grid-tie, and hybrid solar inverters and help you decide which system is right for you.
Solar energy systems have become increasingly popular as people look for ways to reduce their carbon footprint and lower energy costs. One of the most critical components of a solar energy system is the inverter, which converts the direct current (DC) power generated by the solar panels into alternating current (AC) power to power your home or business.
How to determine the solar power system that will fit your need?
Determining the size of your solar power system is an essential step in ensuring that your system meets your energy needs and provides maximum savings. Here are the steps to determine the size of your solar power system:
1. Determine your energy usage.
The first step in determining the size of your solar power system is to assess your energy usage. You can review your electricity bills to see how much energy you use every month.
2. Calculate your roof space.
The next step is determining how much roof space you have for solar panels. The roof measurements will help you determine how many panels you can fit on your roof and how much energy they can generate.
Illuminating Your Space: A Simple and Easy Method for Determining Room Lighting Needs
 |
| Photo by iSAW Company from Pexels |
LED Panels vs Bulbs: Why I Choose the Classic Option
Bulbs and LED panel lights are both popular options for lighting your home or office, but they have some essential differences that make one a better choice in certain situations than the other. This article will examine why I prefer bulb-type lights over LED panel lights.
 |
| Photo by Luca Nardone from Pexels |
Familiarity
Bulb lighting is a more traditional and familiar option for many people. They have been around for over a century and are the first choice for most people when lighting their homes. Bulbs are also widely available and can be found in most hardware and home improvement stores, making them easy to find and purchase.
7 Excellent Alternatives to Solid Wood Flooring
Do you want an alternative to solid wood flooring? Although solid wood is a classic choice, some may have better options. There are numerous alternatives, whether you want a less expensive option or a more durable and easy-to-maintain flooring material. In this blog post, I will discuss some of the best solid wood flooring alternatives, including their benefits, best uses, technical specifications, and what distinguishes them from solid wood.
 |
| Photo by Kelly from Pexels |
How to Check a Property for Geohazards in the Philippines
If you are looking to buy a property, one of the first things you should do is check for any geohazards in that area. Doing your due diligence before making a decision will save you from headaches in the future. Geohazards are intangible factors of a property that buyers frequently overlook. When you visit a property, there is usually no way for you to determine whether the property has a geohazard risk.
 |
| Photo by Pok Rie |
Residential Septic Tank Calculator
I've been considering making a spreadsheet calculator to calculate my plumbing and electrical requirements for my design. Although I hire an electrical engineer and a master plumber to calculate the final requirements for my designs, I usually create the initial layout based on my calculations. I decided to create a series of spreadsheet calculators based on Philippine codes to help me work more efficiently. I will share these calculators once I have finished streamlining them. These calculators will only serve as a guide for your needs, and I still recommend that you hire a professional to avoid any future issues.
Cubo Modular Houses Made of Engineered Bamboo in the Philippines
Cubo has gained a lot of attention after its founder has been featured in mainstream media both local and abroad. The multi- awardee founder of Cubo Engr Earl Patrick Forlales, aims to solve the Philippines' housing problem by providing affordable modular houses. To achieve low construction costs, he uses bamboo, a widely available and renewable material in the Philippines, as his building material.
Cubo treats and processes bamboo into engineered bamboo that is standardized, making it a more workable material than raw bamboo. Cubo then manufactures standard panels, which can then be assembled on-site by the Cubo team. The prefabricated modular construction system Cubo implements allow them to assemble a house in a matter of days.
House DL15 - Modern Three Story Residential Building
4 Reasons to Choose Exposed Pipe Showers
 |
| Exposed Shower System from Grohe |
Factors to Consider Before Acquiring a Hillside Lot
 |
| Logan Hillside Houses by Brian Stansberry |
HOUSE CD08 - SPLIT LEVEL HOUSE WITH POOL

-
Tiny living spaces have always been of interest to me. It always astounds me how a well-designed small space can still offer comfort to the ...
-
Are you searching for an efficient and elegant design for a tiny house on 60 square meters of land? Our most recent design for a tiny ho...
-
I set out to design a small home that honors the classic Bahay Kubo while embracing modern ideas. The result is a two-story house with a tot...
.jpg)





