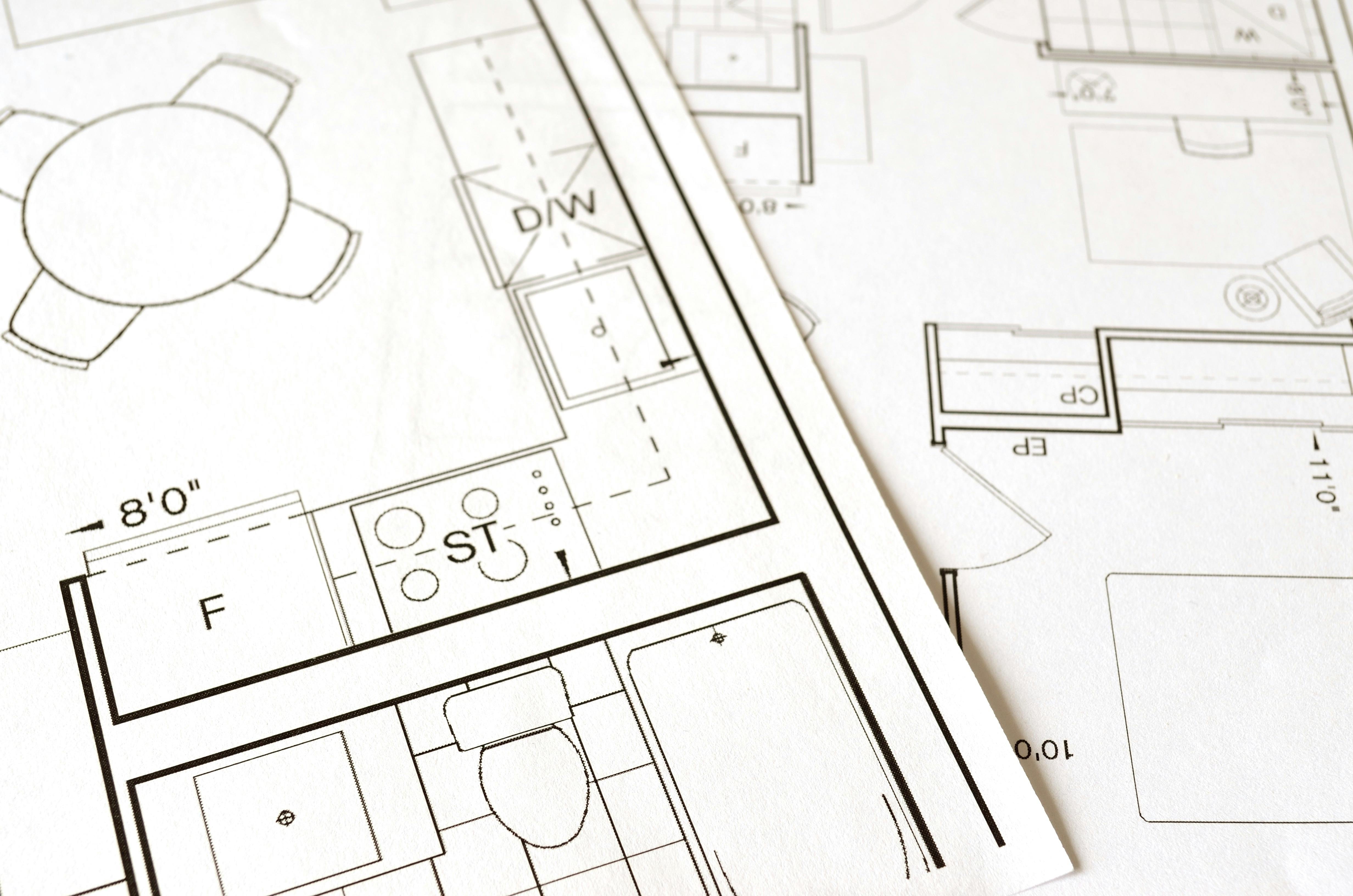I set out to design a small home that honors the classic Bahay Kubo while embracing modern ideas. The result is a two-story house with a total area of 49 square meters that respects our cultural heritage and meets today’s need for functionality and style.
A Modern Take on the Bahay Kubo: A Tiny House Inspired by the Humble Kubo
Cost-Saving Tips for Building Your Dream Home
Building a new home is a significant investment and an exciting time in one's life, but it can also be expensive. The construction cost can quickly add up, making it challenging to stick to a budget. However, there are several ways to reduce the cost of house construction and make your dream home more affordable.
In this article, we will discuss various ways to reduce the cost of house construction. From limiting the floor area and the number of rooms to choosing affordable roofing materials, we will provide practical tips and advice to help you build your dream home while staying within your budget. By following these tips, you can reduce the cost of house construction and build a comfortable and cost-effective home that meets your needs and fits your budget.
Build a Single Story House
Building a single-story house has several benefits that make it an attractive option for many homeowners. One of the most significant benefits is faster construction. Single-story homes require fewer materials and less labor, which means less time to complete the construction than multi-story homes. This can be especially important for families who want to move into their new home as quickly as possible.
Another benefit of building a single-story house is faster turnover. A single-story home has no stairs to navigate, making it a more practical option for families with young children, older adults, or individuals with mobility challenges. This can make the home more accessible and comfortable for everyone who lives there, and it can also make the home more appealing to potential buyers in the future.
In addition to faster construction and turnover, single-story homes are also easier to maintain. They require fewer repairs and renovations over time, making them a cost-effective choice for families and individuals who want a comfortable and well-maintained home.
Single-story homes also provide more privacy and a greater connection to the outdoors. With a single-story home, you can enjoy outdoor living spaces, like a backyard or patio, without the distractions and noise of neighboring homes.
Building a single-story home can provide families and individuals with a comfortable and cost-effective living experience. With its faster construction, faster turnover, and ease of maintenance, a single-story home can be an attractive option for anyone looking to build a new home.
Residential Septic Tank Calculator
I've been considering making a spreadsheet calculator to calculate my plumbing and electrical requirements for my design. Although I hire an electrical engineer and a master plumber to calculate the final requirements for my designs, I usually create the initial layout based on my calculations. I decided to create a series of spreadsheet calculators based on Philippine codes to help me work more efficiently. I will share these calculators once I have finished streamlining them. These calculators will only serve as a guide for your needs, and I still recommend that you hire a professional to avoid any future issues.
5 Smart Apartment Designs That Maximize Space
One of the key design solutions for a well-designed tiny apartment is multifunctional spaces. Assigning several functions to an area minimizes wasted space and maximizes every inch of space. Hiding unused components also declutters the area, making it appear larger than it looks. These are just some of the clever solutions designers implement to create beautiful and efficient interiors. Below are seven well-designed tiny apartments that will capture your interest.
1. 24 in 1 Transformer Apartment
Factors to Consider Before Acquiring a Hillside Lot
 |
| Logan Hillside Houses by Brian Stansberry |
HOUSE CD08 - SPLIT LEVEL HOUSE WITH POOL

The Home of The Future, How Technology Can Improve Our Homes.
House AS08 - Second Floor House Extension
5 Unique Shape Shifting Furniture
Documentaries on Frank Lloyd Wright his Life, Works and Legacy
Maximize Space with These 7 Efficient Stair Designs
1. 1m2 Stairs Eastairs
Designed by Eastairs, it is a metal spiral staircase that occupies 1 square meter. The stairs are prefabricated and assembled on site. It has a sleek design reminiscent of modern sculpture.
2.Zoku's Retractable Stair Design
One of Zoku's key designs is the retractable stairs that tuck away inside the cabinets. This ingenious design hides the stairs away when unused, freeing more valuable space inside the tiny area.
16 Must Watch Design Shows about Architecture
1. Grand Designs
How to Maximize Tiny Spaces
Building BPACT13 - School Building Exterior Renovation
 |
| Renovated Facade |
Unique Home Designs: Adaptive Reuse
Unique Interiors - Bathrooms
Modern Tree Houses
Amazing Future Homes
Glass House
In my country most people usually put up fences around their houses to prevent others from entering the premises of their home. It also serves as a way for them to prevent others from seeing what happens inside the premises. Since the majority of the homes here have small lots, almost all homes maximize the lot for their home which in turn lessens the easement between the house and the road.
Extreme Cantilever Homes
-
For most of us, the office is where we spend a lot of our waking time. Whatever your line of work, mounting work and approaching deadlines w...
-
Decent shelter is a major problem here in the Philippines. Due to poverty a lot of families here have little access to a decent home. I'...
-
Location: Banilad, Mandaue City, Cebu Year: 2011 Floor Area: 540 sqm. Lot Area: 585 sqm. House MKA11 is a renovation for a two-storey re...
-
Yesterday I had to visit the dental clinic to have my teeth cleaned. I avoid these visits since all I could focus on was the blank ceiling a...















