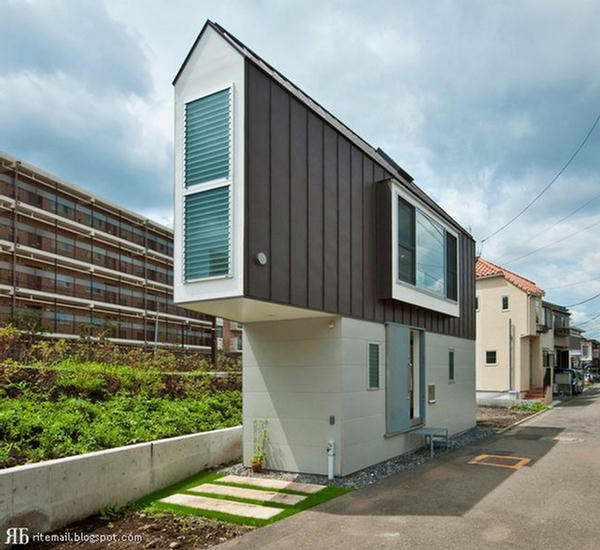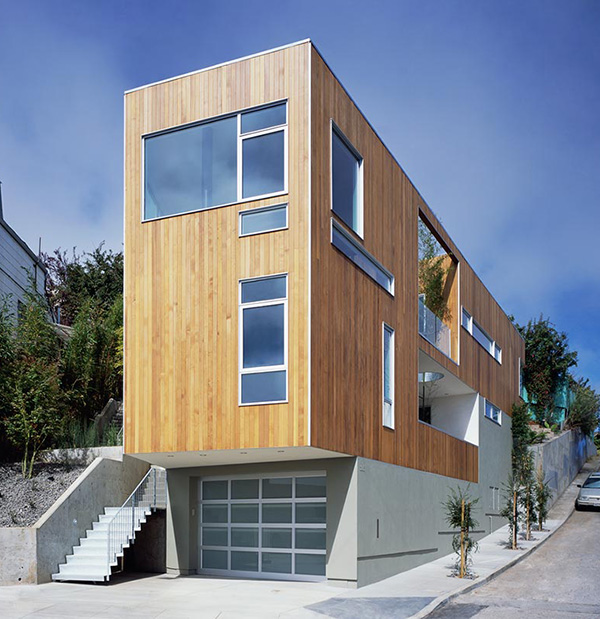I set out to design a small home that honors the classic Bahay Kubo while embracing modern ideas. The result is a two-story house with a total area of 49 square meters that respects our cultural heritage and meets today’s need for functionality and style.
Inspired by Tradition, Updated for Today
Rooted in the traditional Bahay Kubo, this house keeps its essential features—especially the raised platform. Built on stilts, the home naturally cools and connects with its surroundings. While it pays tribute to the past, every detail has been thoughtfully updated for modern living.









