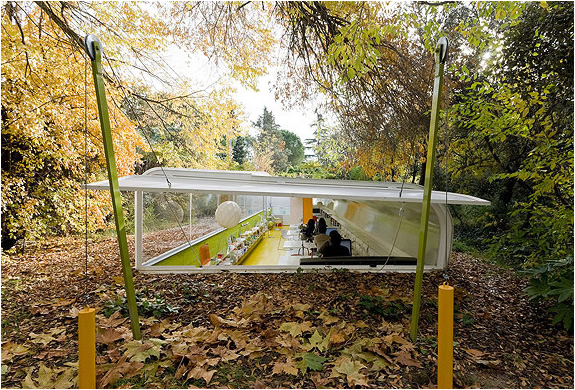 |
| Reception |
Located on the second floor of a commercial building in Mandaue City, the project has a floor area of approximately 130 square meters. The project was a redesign of an existing office. It had existing concrete walls and a movable partition.
We had to remove everything except for most of the concrete partitions. The wanted a bright and open interior. The space requirements were an open space for the office staff. A separate office for the manager and supervisor. A repair room and storage area. A soundproof conference room and an office pantry with ample seating space.



